The Walls of Brhadisvara Temple
BY: SUN STAFF
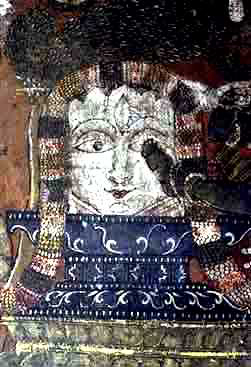
Jan 16, TANJAVUR, INDIA (SUN) — In the course of history, certain regions of India have developed into cultural centres that attract people from all parts of India. The area of Tanjavur, in Tamil Nadu, is home to the Brhadisvara temple, which focuses a great deal of attention in the south region. Scholars from many different disciplines have been investigating various aspects of such cultural centers, and valuable information is gleaned regarding city planning, architecture and sculpture, painting and literature, and socio-economic structures. The living traditions from ritual practices within the temple are also being carefully studied, and these offer a tremendous variety of art and craft traditions, many of which are still prevalent today.
This 10th century CE temple, part of the UNESCO World Heritage Site "Great Living Chola Temples", is a brilliant example of the Dravidian style of temple architecture. Its artistic excellence is seen in the perfect balance of each of the parts with the whole. This high esthetic carries through the temple's architecture, sculptures, paintings, bronze images, the Deities, murals, and reliefs. Various mural paintings from the temple walls are shown here.
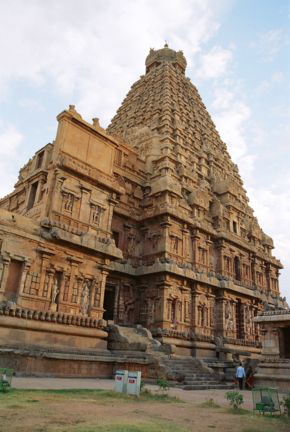
The main deity worshiped in the temple is Lord Siva, in the usual form of a linga. As part of a study conducted by the Indira Gandhi National Center for the Arts, many of the temple rituals have been recorded on film for the benefit of contemporary scholars and future generations. Included here is a video clip of an abhishekam to the Shiva Nataraja's Panchaloha Deity.
The central temple known as the Periya Kovil (Big Temple) stands within a fort, whose walls are later additions built during the 16th century. The name periya kovil came from its original name "periya aavudayar kovil" (aavudayar being a local name of Lord Shiva). The vimana (main tower) of the temple is about 65 m high and is the tallest in the world. It was so designed that the vimana never casts a shadow at noon at any part of the year.
The temple is approached from the East via two gopuras or gateways, flanked by two huge guardian figures with various Shaiva legends represented in the carvings below. The shrine tower is thirteen stories tall. The exterior is decoration with hundreds of painted stucco sculptures. In the interior, the inner sanctum contains a massive Shiva lingam that is the object of devotion. The inner gopura is the Brihadisvara temple which has a circle of sea monster heads topped by a protective monster mask. Plaster sculptures on the roof were added later.
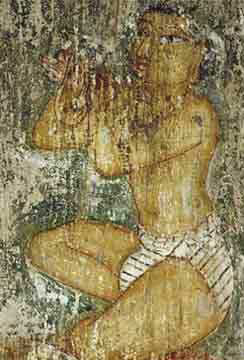
The temple compound includes a Chandeshvara shrine with octagonal dome, a Nandi pavillion, a porch with overhanging eve, a mandapa or columned hall, an antechamber, and a towered sanctuary, and other, smaller shrines. Most Shiva temples and shrines have a sculpture of Nandi, Shiva's mount, who faces the linga enshrined within the temple. The columned porch fronts the columned hall which leads to the sanctuary. A colonade is built along the outer enclosure wall surrounding the temple complex. In the sanctuary niches in the walls contain finely carved figures of Shiva and other gods.
The shikaram (crown), an octagonal, carved cupola, is itself very large and heavy (81.25 tonnes) and (until a few years back) was thought to be carved out of a single stone. However during one of the cleaning efforts, it was found to be in two pieces. The task of carrying this huge crown to a height of 70 m is another feat worth mentioning. In order to do this, an inclined plane of sand was built from a distance of nearly 11 km. The place where this scaffold began is called the Sarap pallam ("Scaffold Pit").
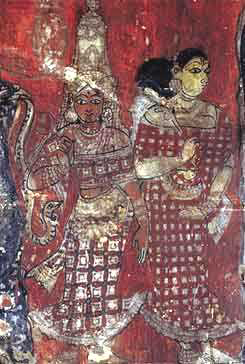
In the twenty-fifth year of Rajaraja Chola (1009–1010 CE), on the 257th day of the year, the king handed over the copper pot for the final decoration atop the vimana. It weighed about 107 kg and was overlaid with gold plate of the weight of 292.5 Kalanju (nearly 13 kg).
The vimana is about 65 metres in height. The grace and grandeur of the vimana have not been excelled by any other such creation. The pillared halls and the sculptures are fine specimens of the Chola art. In one of the halls, the various dance postures mentioned in Bharata's Natyashastra are shown in the sculptures. In the walls of the inner shrine there are a number of fine murals, reliefs and paintings. The tower over the shrine is named Dakshina Meru after the abode of Lord Shiva at Kailasa.
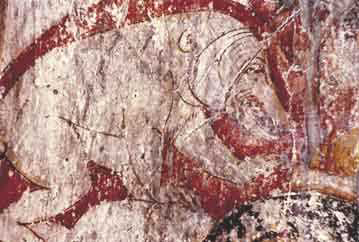
Another remarkable feature of the temple is the great stone Nandi, Lord Shiva's vahana, who stands at the entrance. Pilgrims to this temple popularly belief that Nandi is growing in size, day by the day. The ceiling of Nandi's enclosure is decorated with frescoes in the typical painting style of Thanjavur. Sri Nandi weighs 27 tonnes and is probably the largest in the world. It was said to be installed later in the 16th Century.
The tall Rajagopuram of the temple also found use as a survey platform during the measurement of the Great Arc, by the Survey of India under William Lambton. The Great Theodolite used during the Survey of India was damaged in a fall from the roof, and its carefully calibrated plates were bent. This instrument was later repaired at Trichy.
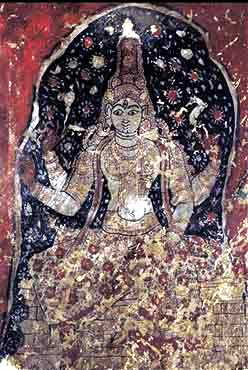
Sources: IGNCA.
