The Temples of Bishnupur, Part 2
BY: SUN STAFF
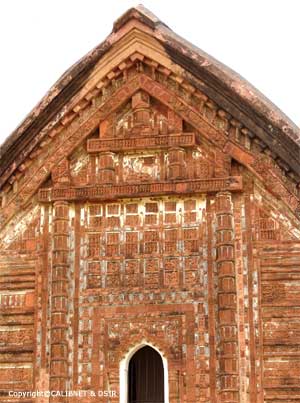
Oct 10, WEST BENGAL, INDIA (SUN) — A two-part archive of temple sites in Bishnupur, West Bengal, compiled by Saurab Basu.
The Lalji Temple has an established grandeur among the laterite Eka-Ratna temples registered in and around Bishnupur. Inscriptions suggest the year of its erection as 1658 AD, during the reign of Bir Singha II, the representative of the Malla Kingdom. Descriptive and ornamental arches and an encompassment around the temple are a typical significance of the temple. Dedicated to Sri Radhika and Sri Krishna, this temple bears similar architectural concepts as many of the earlier temples. The Lalji Temple is placed on a square plinth, each side being 12.3 m high above the ground. The architectural curvatures about the ornamentations and sculptural depictions on the arches and sides highlight the craftsmen’s commitment.
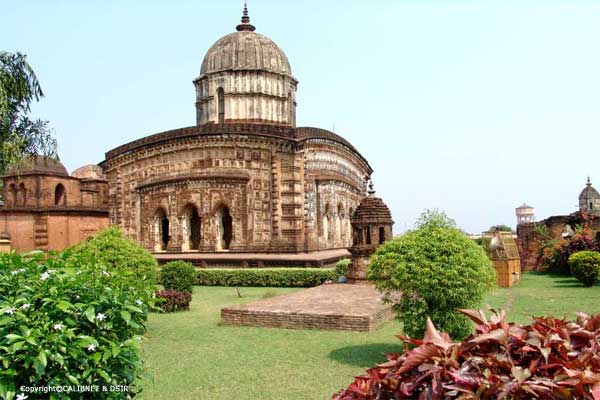
Radha-Shyama Temple
Radha-Shyama Temple
This Laterite temple stands south of the Lalji temple, encompassed within a large patio. The temple, thought to have been constructed in 1758 AD by Chaitanya Singha, is known to be the most recent among all the dated temples in Bishnupur. This Square Planned temple measures 12.5 m on all sides and 10.7 m in height. Famous for its stucco relief, these are exquisitely garlanded and elaborative in nature, including symmetric and floral icons of dedicated craftsmanship.
The inner sanctum is widely ornamented with scenes from the Ramayana, Anantashayana of Lord Vishnu and alternate figures of Sri Sri Radha-Krishna. The majority of theses figures and images are in a decrepit status. Still, they are regularly worshipped along with the prime icon of Lord Krishna and Radha, known as Radha-Shyam. To date, this temple stands as an icon of the dedication of the Malla Rulers towards the Vaishnava Sect.
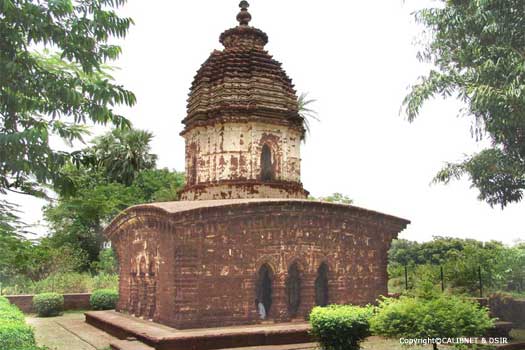
Kalachand Temple
Kalachand Temple
One of the most important temples in Bishnupur is the Kalachand Temple. Built in 1656 AD by Raghunatha Singha, Kalachand Temple is the earliest of all the laterite built Eka-Ratna type of temples in all Bishnupur. The temple is situated on the south-bank of the Lal-Bandh. The non-metalled road starting in front of Udayan Lodge would take one straight to the Kalachand Temple with a 10 minutes walk. This square base temple measures 11.1 m on all sides and is seated at a height of 9.2 m from the ground. Curvatures on the roof depict ornamented scenes from the Vedic epics, while the prime theme of this temple features the Krishna-Lila. The architecture is worth an appraisal, truly!
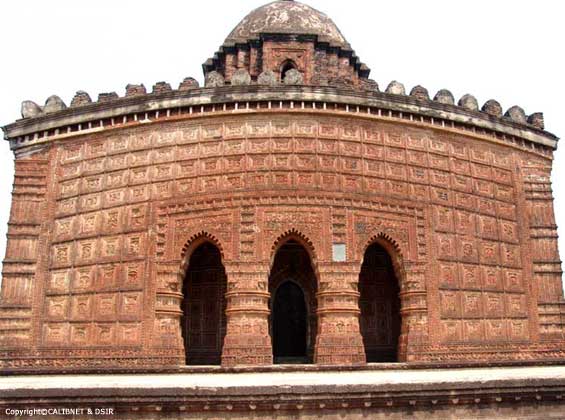
Madan-mohana Temple
Madan-mohana Temple
The Madana-Mohana Temple, also known as Murali-Mohana, is a typical example of the Eka-Ratna style of temples in Bishnupur. This brick built shrine is dedicated to the sacred Madana-Mohana, the prime Deity worshipped by the Mallas. The wonderfully decorated temple was erected by the Malla King, Durjana Singha in 1694 AD.
The ornamentations have been designed and depicted on terracotta plaques set upon the walls of the frontal porches, having three arched openings on each side. The temple, as usual, is of a square plan having dimensions 12.2 m on four sides and 10.7 m in height.
Terracotta plaques portray scenes from the Krishna-Lila chronologies, Dasavatara, lila pastimes and Puranic episodes. Other interesting features include floral beautifications, birds and animal figurines. An astonishing figure of ‘Dragon’ like creatures, inside the temple prove to be of distinct significance. It defines the sharing of cultures and traditional depictions between India and the overseas during that period.
In the inner sanctum resides the dedicated Deity of the Mallas, Lord Madana-Mohana. The original figure now remains in Bag Bazaar of Calcutta, while its replica is the one worshipped in the original temple. The pillars of the temple resemble the typical styles as illustrated in epics like Mahabharata. On the porches, one can find depictions from wars and battlefields. Truly a magnificent merge of traditional and cultural scenarios, so different from today, yet so similar!
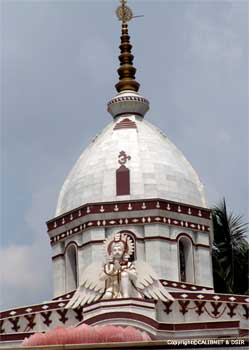
New Lalji Mandir
Lal-bandh & Sarbamangala Mata Temple
Lal-Bandh is one of the seven bandhs, or tanks, built by the Malla Rulers to confine their Fort from any alien attack. These tanks or Bandhs were primarily built as a permanent solution to the scarcity of Water in the kingdom, apart from intensifying the security of the fortress. Lal-Bandh is the most famous among these all. One of the major reasons being an abundance of temples situated along the southern bank of the tank. ‘Lal-Bandh’ derived its name from and after the death of Lal-Bai, after she committed suicide, by entering the tank. Till date the Lal-Bandh has a statement to establish the grandeur and prosperity it had witnessed during the glorious rule of the Mallas. Adjacent to the Lal-Bandh is the Sarbamangala Mata temple. The Goddess of peace and universal prosperity is the worshipped deity. Comparatively a newly built temple, it lies on the College Road.
Jugal Krishna Temple
This pair of abandoned temples can be easily located near the dilapidated Mahaprabhu Temple. Standing up high without any maintenance and care, these structures have fallen into a sorry state.
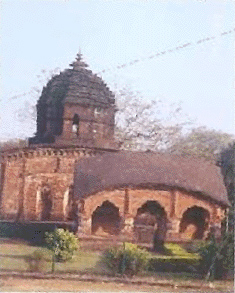
Radha-Mohana Temple
Radha-Mohana Temple
The Radha-Mohana Temple is located south of the Lal-Bandh, and just opposite the Jor-Mandir Complex of temples. It forms the gateway to the Kalachand Temple, within the encompassment of the ASI site office. One can get ready information about the temples and other historical view points nearby. The Radha-Mohana Temple is a remarkable structure resembling the Eka-Ratna architecture of the Mallas. Built in 1737 AD by Siramanidevi, one of the consorts of Bir Singha, the temple measures 11.1 m on four sides and 9.2 m in height based on a general square plan. The temple has three arches on the frontal porch.
Terracotta crafts depict rows of birds, animals and general epical scenes. The arches of the temple have ornamented décor, including impressive scenes from the Krishna-Lila chronologies, the Dasavatara panels and other beautifying sculptural executions; from floral motifs to general terracotta designs as found in most other temples.
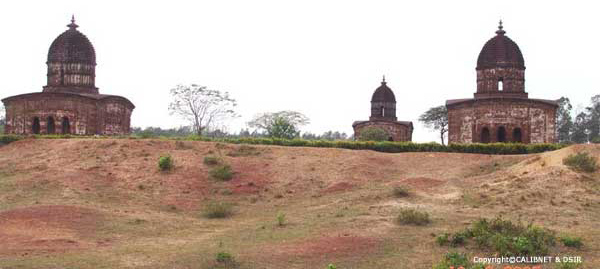
Jor-mandir Group
Jor-mandir Group of Temples
The Jor-Mandir Group of temples stands very near to the Lal-Bandh, towards the southern end. The non-metalled road from the Chinnemasta Temple takes one through to these temples. Two comparatively well-built and another miniature temple forms this group. The temples have a unique architectural format. The temple lying to the north and the one in the south are the matured ones, while the third one lying between them is a diminutive one. These three temples are known to have been built by the Malla King, Gopala Singha in c.1726 AD.
The most ornamented temple is the small one. This is a rather unusual style of craftsmanship. The stucco figures on the walls of the temple stand impressive till this date. All three temples follow the patent Eka-Ratna style of architecture. Sculptural depictions are specific scenes and panels from The Ramayana and the Krishna-Lila. The three temples bear the following dimensions on a individual square plan: Northern Temple: 11.7 m on four Sides and 12.2 m in Height; Mid-Temple: 7.0 m on four sides and 7.6 m in Height; and Southern Temple: 11.8 m on All Sides and 12.2 m in Height.
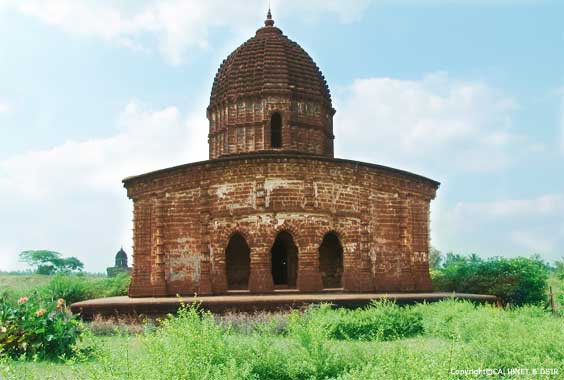
Radha-Govinda Temple
Radha-Govinda Temple
The Radha-Govinda Temple is in close proximity to the Jor-Mandir Group of temples. Its structural grandeur stands as another remembrance of the Malla Rulers in terms of a definite example of their dedicated craftsmanship and architectural conscience. The temple was raised during the period of Krishna Singha as ruler, in 1729 AD.
The temple has three arched openings on each side, and is supported by bas-relief décor. The recently conserved Tower top of the temple adds its old glitter and amongst all the nearby temples, including the Jor-Mandir Group and Radha-Mohana temple, it stands out to be the leading configuration. The abandoned sanctum, as usual, stands witness of the dedication and religious dawns of its own times.
The sculptural engravings are individually ‘blocked’, and recent conservation activities have made the entire complex attractive. Adjacent to the Radha-Govinda temple stands a minute temple and another structure, that once used to form another temple, but has been conserved from ruins.
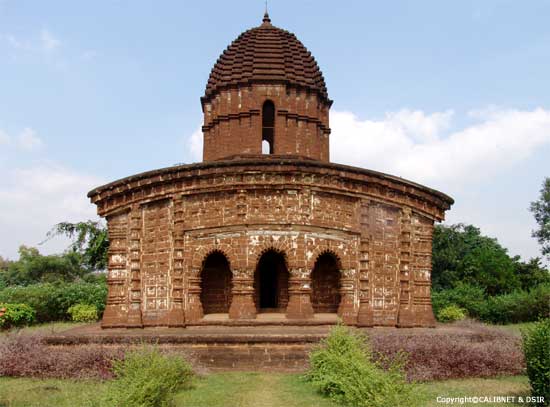
Nandalala Temple
Radha-Govinda Temple
Lying on the same approach as the Radha-Mohana Temple, the Nandalala Temple is also a square planned laterite structure. The interior designs can be viewed from the three arches openings, on each side. It is not known when this temple was built.
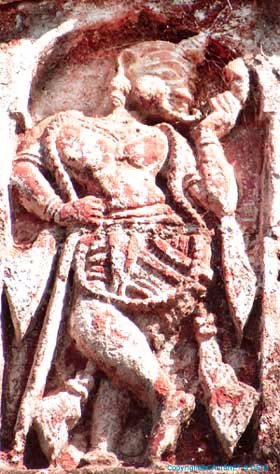
Sri Krsna
