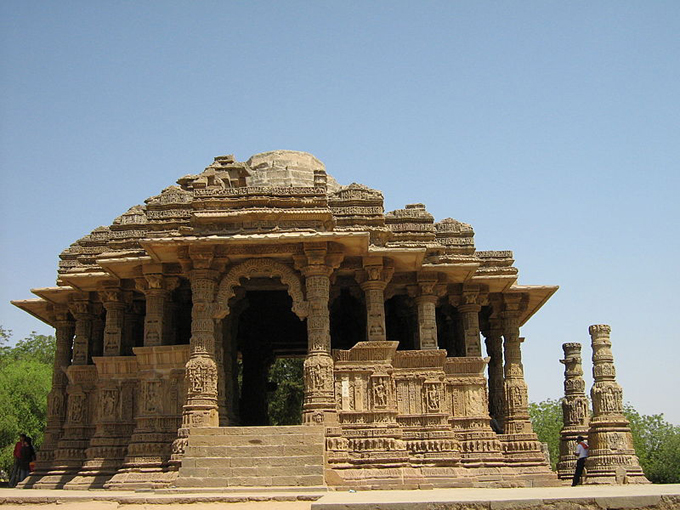
|
|
|
|
BY: SUN STAFF

Modhera Sun Temple built by the Solankis Jun 17, 2015 — CANADA (SUN) — A serial presentation of India's great history, religious movements and temple architecture.
The Solankis
The Solanki were worshippers of Lord Shiva. [58]The name 'Solanki' comes from Chalukya, another ancient Indian dynasty. During the period 543-566 A.D., Pulakesi I established his kingdom at Vatapi (present-day Badami in the Bagalkot district of north Karnataka).[59]
Further north, in Gujarat, Anhilwara (modern Siddhpur Patan) served as the Solankis' capital city. Gujarat was a major center of Indian Ocean trade, and Anhilwara was one of the largest cities in India, with a population estimated at 100,000 in the year 1000 A.D.
The Solankis were patrons of the great seaside temple of Shiva at Somnath Patan in Kathiawar. Bhima Dev helped rebuild the temple after it was sacked by Mahmud of Ghazni in 1026 A.D. His son, Karandev, conquered the Bhil king Ashapall or Ashaval, and after his victory he established a city named Karnavati on the banks of the Sabarmati River, at the site of modern Ahmedabad.
Rani-ki Vav- Built in honour of Solanki Founder

Rani-ki Vav Stepwell - Patan, Gujarat The ancient Solanki center of Patan, Gujarat is home to one of India's most exceptional water works – the Rani-ki Vav stepwell. Situated a few 2 kilometers northwest of the central Patan district, this stepwell site was built in the 11th-12th century A.D. During Medieval times Patan was the capital city of Gujarat, then known as Anhilpur Patan, ruled by King Siddharja Jaysingh. The great tank was built during the Chalukya/Solanki period in memory of Bhimdev I (AD 1022-1063), son of Mularaja, who founded the Solanki dynasty of Anahilwada Patan around 1050 A.D. The construction was sponsored by the Bhimdev's widow, the Queen Uadyamati, and is therefore known as Rani-ki Vav (the queen's stepwell). Queen Uadyamati is mentioned as the builder of the stepwell in Prabandha Chintamani, a Vaisnava text composed by Merunga Suri in 1304 AD.

Lord Balarama (left) and Parasurama (right) A small gate is situated below the last step of the well, leading to a 30 km. long tunnel, now blocked by fallen stones and mud). The tunnel goes to the town of Sidhpur, near Patan, and was built as an escape gateway for the royal family.

Richly ornamented with devotional sculptures, rhe stepwell faces east. The tank is flanked by a highly-stepped corridor that has niches at regular intervals in which beautiful sculptures of the Dasavatar and Their consorts and associates reside. Many pillared, multi-storeyed pavilions surround the tank, with four main pavilions marking the ascending structure. Among the nearly four hundred murtis sculpted into the stepwell's niches, a wide range of Vaisnava images are found. Although the site has fallen into great disrepair, with many areas completely covered in silt and debris, it is still a popular site for tourists and pilgrims traveling to Gujarat. They come in droves to view the exquisite sculptures, which embody the finest devotional mood and detail. True to its name, the Rani-ki Vav is considered the queen among all of India's stepwells.

Lord Brahma and Saraswati The image show below of Kalki Avatar is an excellent example of the fine sculptural work at Rani-ki Vav. While some of the images have degraded with time and the elements, many remain in very good condition. All of the primary Visnu incarnations are found here, many represented in multiple poses. Lord Nrsimhadeva, Vamana, Varaha, Lord Rama, Balarama and Krishna are joined by many images of Devi's forms, Nagkanyas, Yogis and Yoginis, and dozens of Apsaras in a wide range of solah-shringar (ornament and dress).

Lord Kalki The tank ruins have been described in detail by many students of Indian temple architecture, and the site is listed as a tentative prospect for inclusion on the UNESCO World Heritage list. They offer this general description: "This magnificent east facing step well measures approximately 64 m. long, 20 m. wide and 27 m. deep. A stepped corridor compartmented at regular intervals with pillared pavilions is a unique feature. It was one of the largest and the most sumptuous structures of its type. Among its ruins one pillar still stands, proof not only of the elegance of its design, but also an excellent example of the period. A part only of the west well is extant, from which it appears that the wall had been built of brick and faced with stone. From this wall project vertical bracket in pairs, supporting the different galleries of the well shaft proper. This bracketing is arranged in tiers and is richly carved. The minute and exquisite carving of this vav is one of the finest specimens of its kind."

FOOTNOTES: [58] Mohanty, P.K. (2006). "CHALUKYA / SOLANKI" DYNASTY. 5. Gyan Publishing House. p. 186. ISBN 81-8205-052-9. Retrieved 2009-03-31. "Dr. Dashrath Sharma ascribes the origin of the Solankis, Parmars, the Guhis/Gohils and Chauhans to the Brahmins." [dead link] [59] The Chalukyas of Gujarat were of Karnataka origin, Dr. Suryanath U. Kamath (2001), A Concise History of Karnataka from pre-historic times to the present, Jupiter books, MCC (Reprinted 2002), p8
| |