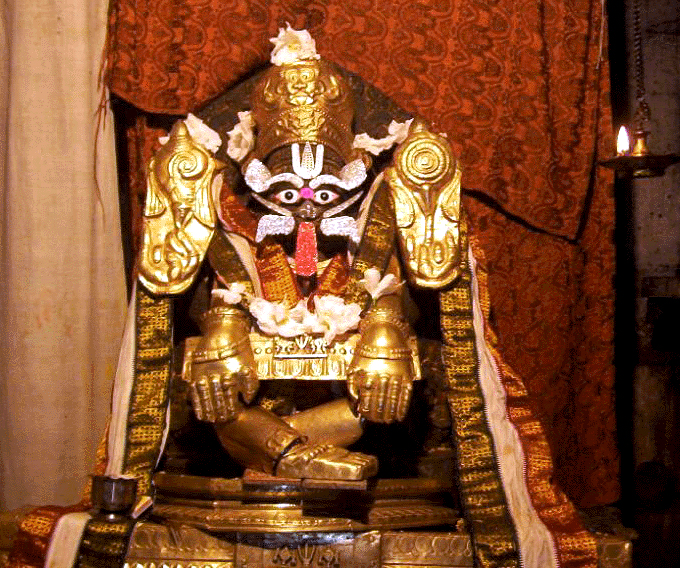
|
|
|
|
BY: SUN STAFF
Apr 13, 2013 — CANADA (SUN) — A serial presentation of Vaisnava temples built by the Hoysala empire.
Yoga Narasimha Temple, Santigrama
There are about 1,521 Hoysala temples in Karnataka, spread over a number of sites like Somnathpura, Nuggihalli, Mosale–Marle, Harnahalli, Javagal, Santigrama and others, with the temples at Belur and Halebid being among the most famous. But even among the many Narasimhadeva temples in Hassana district, the Yoga Narasimha Deity at the Santigrama temple is one of the most beautiful.
Yoga Narasimha Temple in Santigrama, Hassana district of Karnataka, was built in 1122 A.D. The temple was constructed in the 12th Century by Acala Prakasa Muni, under the reign of Veera Ballala. The village of Santigrama was donated to Shantala Devi, the loving Queen of Vishnuvardhana Raya. Shantala Devi's father, Narasingimayya, built the Dharmeshwara temple here in 1122 A.D. Queen Shantala and King Vishnuvardhana were Jains, but were converted to Vaishnavism by Sri Ramanuja.
There are two beautiful temples in Santigrama: the Yoga Narasimha Temple and the Sowmiya Keshava Swami Temple. Upon entering Santigrama, pilgrims first take darshan of the Lord at the Kesava Temple, situated at the end of the main road, and elevated on a high pedestal. A few steps away is the compound of Yoga Narasimha, with his ther (temple car) sitting outside. Both temples have beautiful gopuram.
Arriving at Yoga Narasimha Temple, the devotees get darshan of a most wonderful Deity of the Lord, who is also known as Sri Vardha Yoga Bhoga Narasimha Swamy. In addition to the beautiful presiding Deity, Lord Narasimhadeva in yoga posture, on the ceiling of the temple there is a ring of images of the Half-man, Half-lion incarnation. This nava-narasimha vritta represents the nine Forms of Lord Nrsimhadev. Visitors to the temple are amazed by this sculptural work on the portico, as the vritta is said to have mystical powers.
 While there is no much detail on temple travelogue sites about this temple, Yoganarasimha was described in a 1942 report of the Mysore Archaelogical Department. It refers to the temple as being "a homogeneous structure consisting of a garbhagiiha, a vestibule, a navaranga and a porch with a kaisale all round. The last has in several places disappeared now, but the outer walls remain serving as a compound. On the east side the dilapidated portion has recently been renovated in brick and mortar. The outer walls of the temple which are relieved by thin right-angled pilasters at intervals have been raised on a basement consisting of five cornices of which the second and third from the bottom have dentil mouldings. The eaves are straight and short and have also dentil mouldings at intervals. The tower is in the form of a stepped pyramid with its cornices decorated by dentil mouldings once again and its top surmounted by a stone kalasa. On the east side, it has a promotion over the vestibule. 
The two front pillars of the porch are bell-shaped. On either side of the navaranga doorway there are indented pilasters and two Vaishnava dvarapalas. The details of the jambs are not visible owing to a thick coat of chunam on them. Above the plain pediment there is an eaves-shaped cornice bearing a row of Dravidian turrets. The porch ceiling consists of an octagon and a square with a flat stone above divided into nine panels by bands, the panels bearing padma medallions. Inside the navaranga the ceilings are deep. Proceeding from the east and running clockwise they are as follows: 1. Two sets of corner stones with a padma inset in an eight- pointed star, the star itself being inset in a square. 2 to 8. Two sets of corner stones with a multi-petalled low padma pendant in the centre. 9. (Central) Two concentric octagons with a graceful dome rising in the middle of the ceiling. The inner face of the second octagon is carved with a row of turret-bearing niches enshiring four-petalled flowers. he surface of the dome has rafters at intervals secured by three concentric octagonal bands ornamented with gracefully hanging lotus pendants. In the middle of the ceiling, there was originally a large padma pendant which is broken now. 
Yoga Narasimha Temple Gopuram The corner stones of all the ceilings have the representation of kirtimukhas on their undersurface. Their inner faces are carved with beaded hangings, rhomboidal flowers between columns and other designs The undersurfaces of the beams are decorated with differently-shaped medallions m the middle. The four central pillars of the navaranga are bell-shaped, the pilasters against the walls are of the indented pattern. On either side of the vestibule doorway there are perforated screens. The jambs of the doorway are plain. Above the lintel there is an eaves-shaped cornice with dentil mouldings. The ceiling of the vestibule is beautifully worked and consists of a square rising on corner stones set in the shape of an octagon. In the centre the ceiling is flat bearing & well carved. Around the center lotus is a square band having several medallions carved with floral and figure sculptures, among whom there are two flying figures of (?). The corner medallions bear peacocks and the … medallions alternate with those bearing padmas. The garbhagriha doorway has a well-carved Gajalakshmi lintel above which wears minutely worked ornaments all over his body and [ ]. His consorts stand on either side. On the whole the image is an impressive one of the 12th century and does credit to the sculptor. To the east of the porch there is a modern shrine containing the image of a seated Lakshmi-Varaha group which appears to belong to the Viiayanagar period." 
Shanthigrama Kesava
| |
